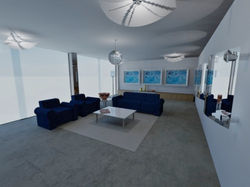top of page
 Visitor CenterFloor Plan- Hand drafted and rendered |  LUMA RestaurantHand drafted and rendered |  RevitPerspective - Exterior of a multipurpose student center. |
|---|---|---|
 RevitInterior Perspective of the Biomimicry Center |  AutoCad 3D Floor Plan and ElevationsFloor Plan & Elevations - Residential |  AutoCad 3DPerspective - Kitchen using artificial lighting. |
 AutoCad 3DPerspective - Living Room using natural/day lighting. |  Hand RenderedFloor Plan - Residential |  Hand RenderedPerspective - Kitchen |
 Hand RenderedPerspective - Living Room |  SketchUp & PhotoshopPerspective - Office Reception and Waiting area. |  SketchUp & PhotoshopPerspective - Office Reception and Waiting area. |
 SketchUp & PhotoshopElevation - Office Staffroom |
bottom of page